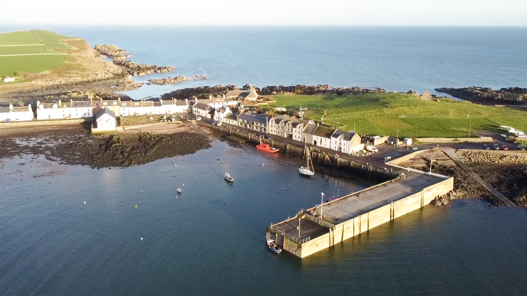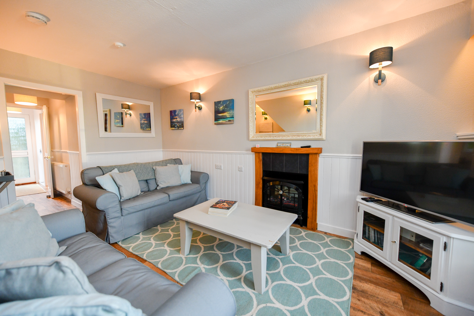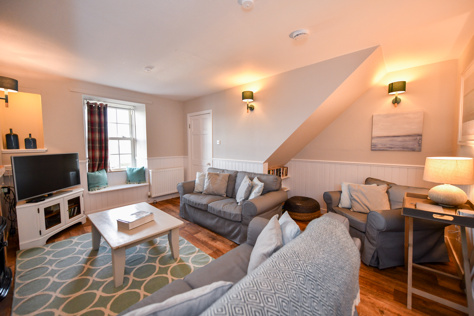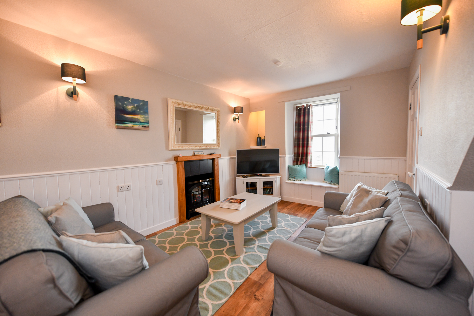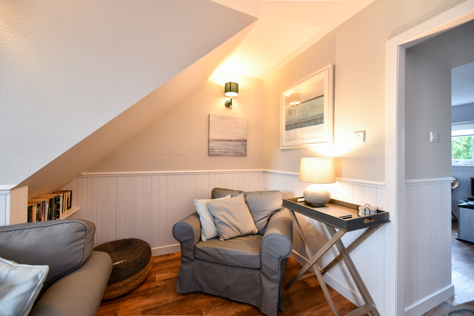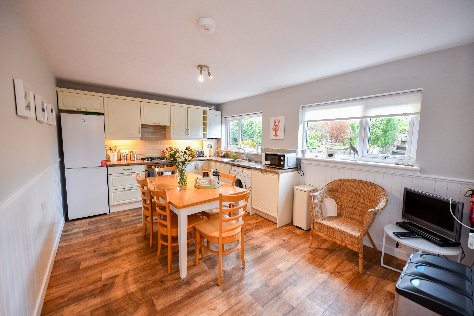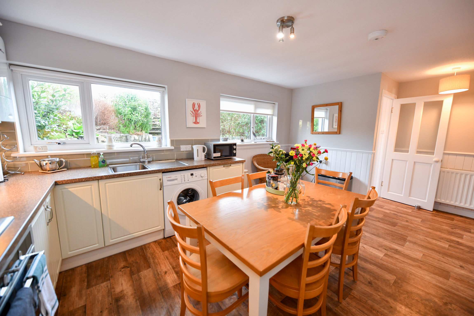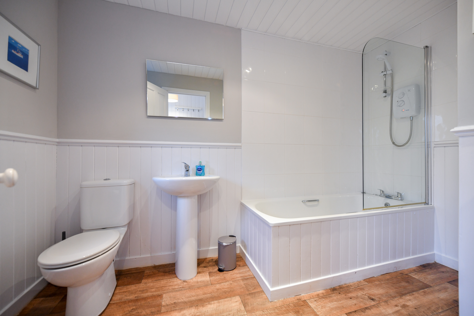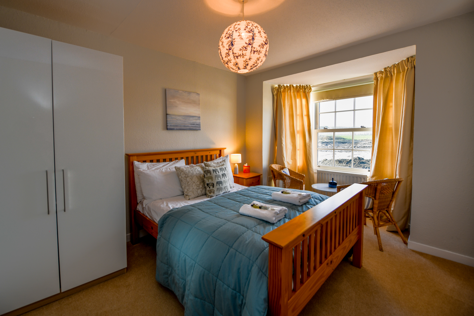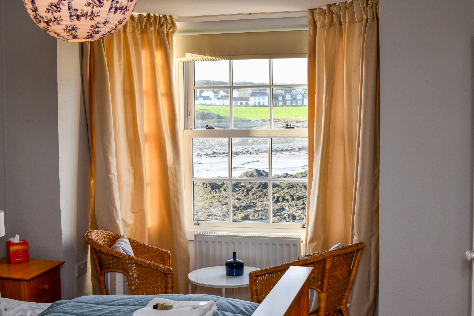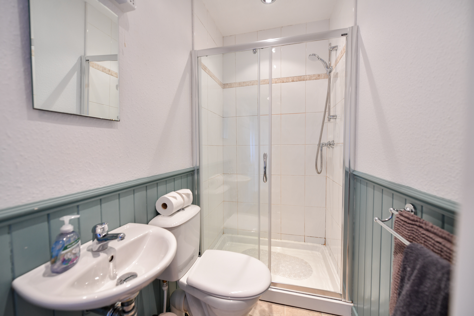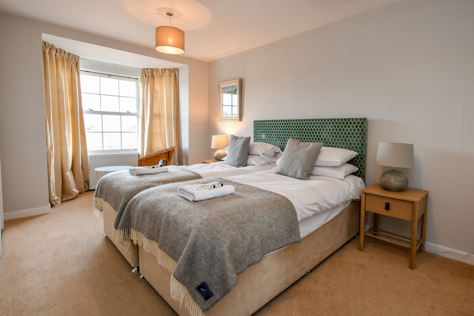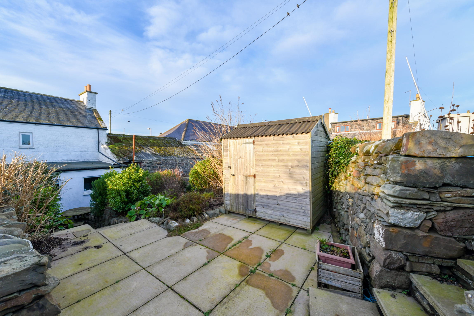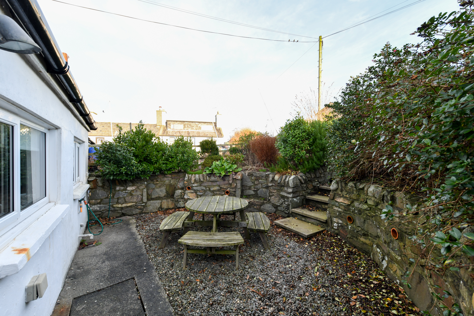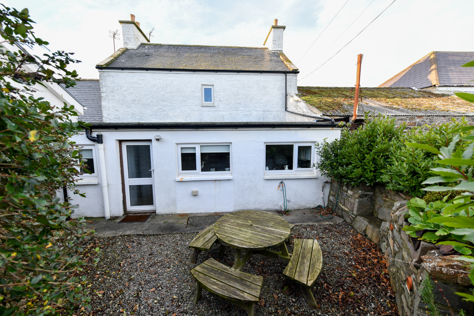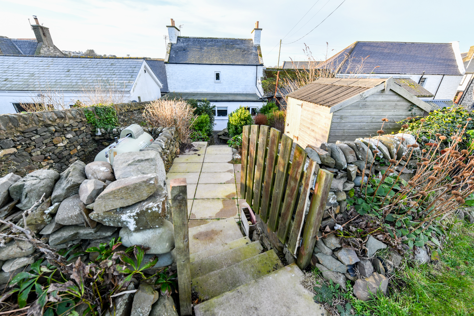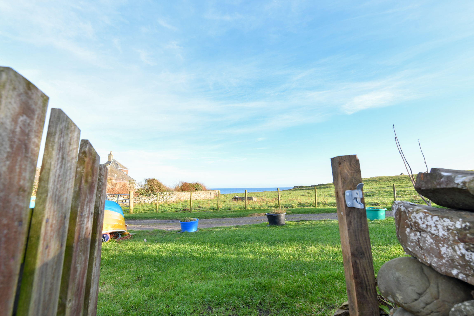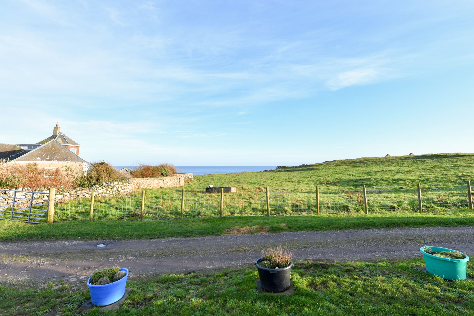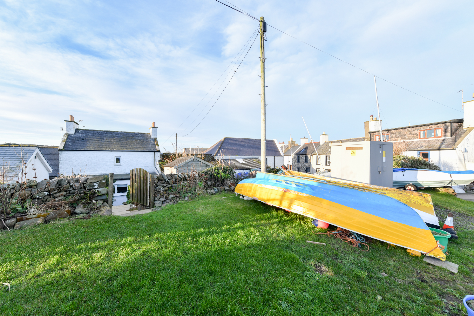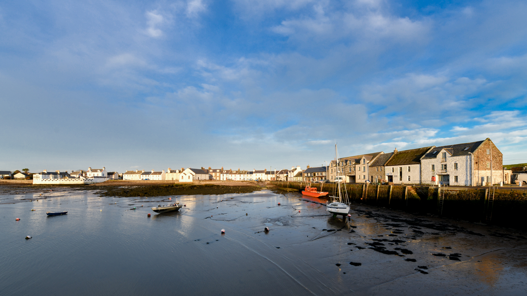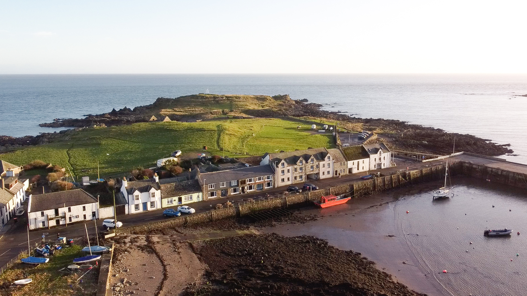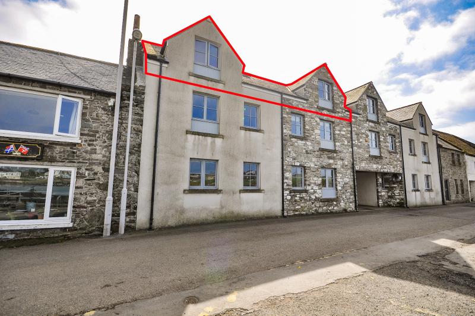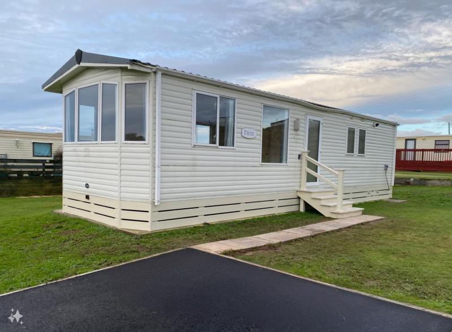Property Overview
Positioned in a prime location with enchanting seaside vistas, this immaculately presented, 3-bedroom terraced house is a testament to traditional charm and modern convenience. Boasting stunning harbour and sea views that greet you as you step inside, this well-appointed residence promises a serene coastal living experience. The spacious interior features three generously sized double bedrooms, perfect for modern-day living, while the ground floor bathroom offers practicality without compromising on style as well as a generous sized lounge making for an ideal reception room. The heart of the home lies in the spacious dining kitchen, ideal for culinary creations and gatherings, complemented by the warmth of LPG gas-fired central heating ensuring comfort throughout. With every detail attended to, including full double glazing, this property stands as a refined sanctuary offering both character and functionality.
Stepping outside, the allure of this property continues with its generous outdoor spaces designed for relaxation and enjoyment. The fully enclosed rear garden grounds offer a concrete pathway that winds through gravel borders to a paved patio area.. A timber-built shed provides storage convenience while a stone dyke boundary wall ensures privacy and security. Access to the LPG tank is facilitated by a rear gate surrounded by a stone dyke wall, blending practicality with aesthetics seamlessly. Whether unwinding amidst the landscaping or gazing at the captivating sea views from the comfort of your own home, this property's outside space completes the idyllic coastal lifestyle that this residence embodies. An opportunity not to be missed for those seeking a harmonious blend of captivating views and modern comforts.
- Well presented traditional terraced property
- Prime location
- Stunning harbour/ sea views
- Three double bedrooms
- Immaculate conditon
- LPG gas fired central heating
- Ground floor bathroom
- Enclosed garden grounds with rear access
- Spacious dining kitchen
- Fully double glazed
General
It is understood that, on achieving a satisfactory price, the vendors will include fitted floor coverings and blinds throughout. Other items may be available through separate negotiation.
Services
Mains electricity, water & drainage. LPG gas fired central heating.
Council Tax
TBC
Energy Rating
EPC = D (65)
Viewing
By appointment with GAP.
Entry
Negotiable.

