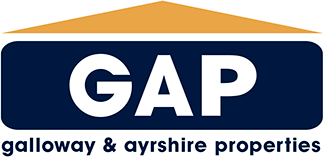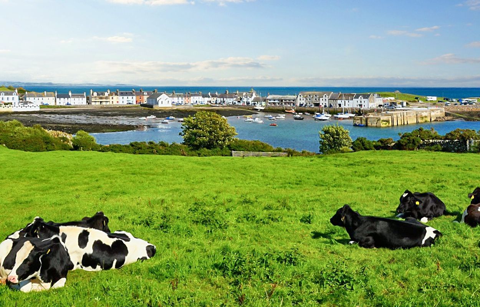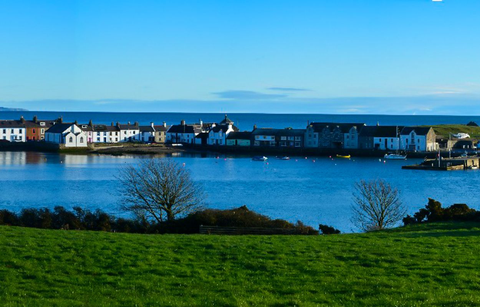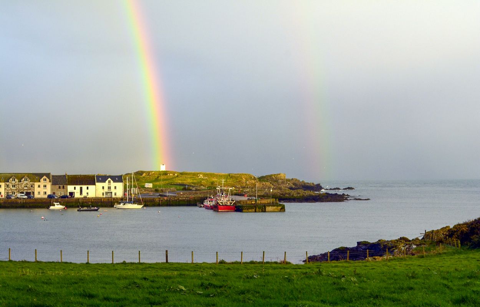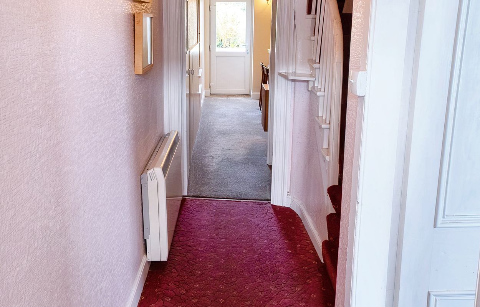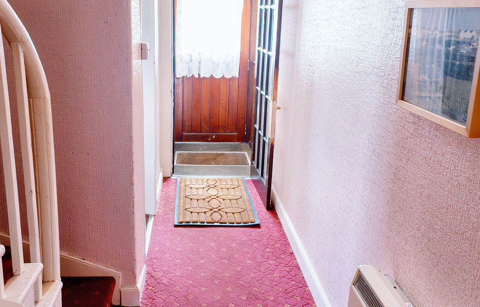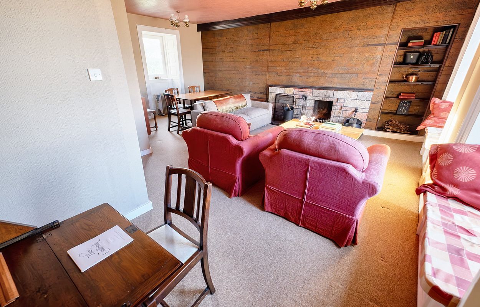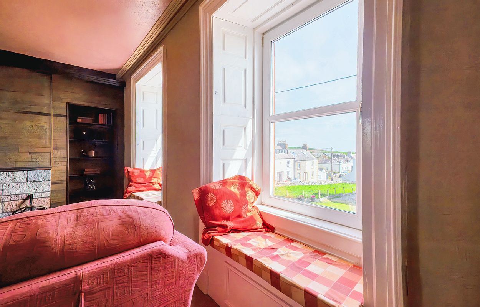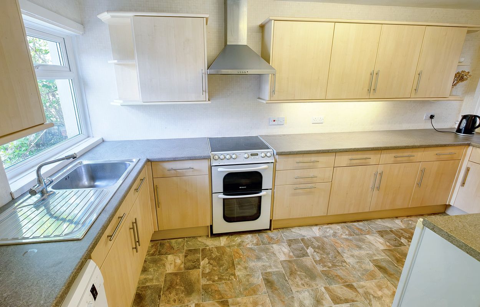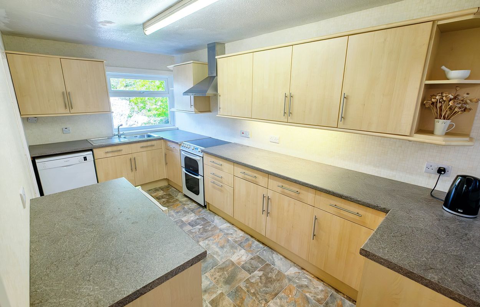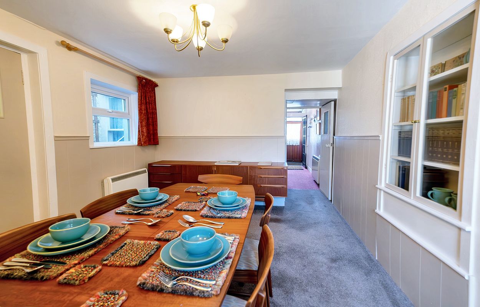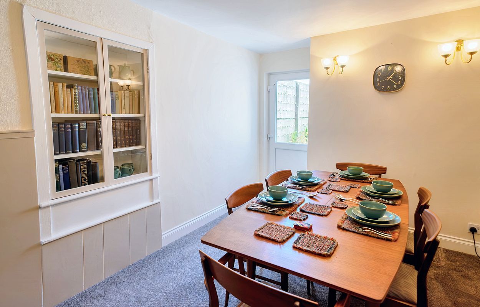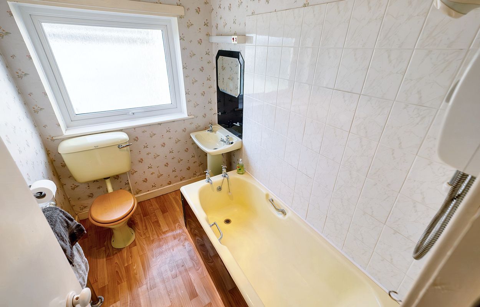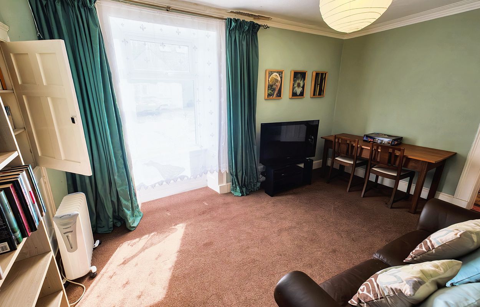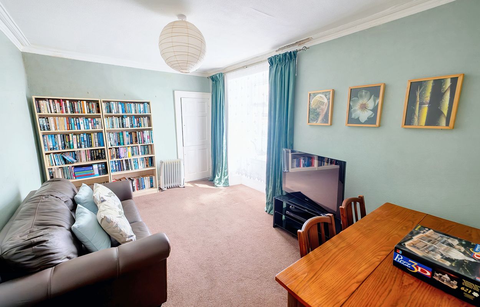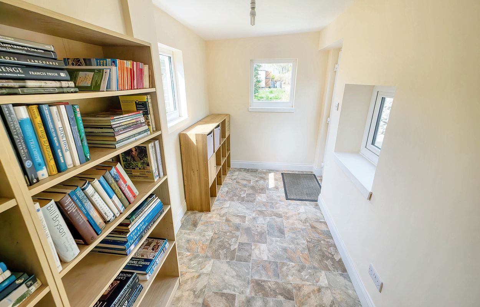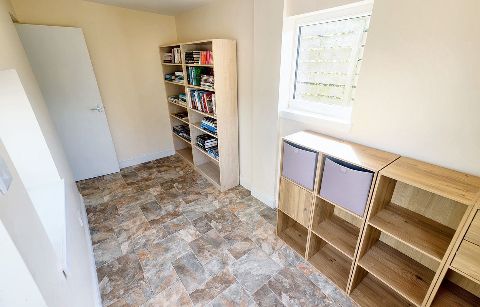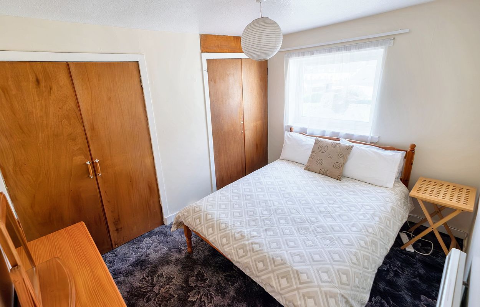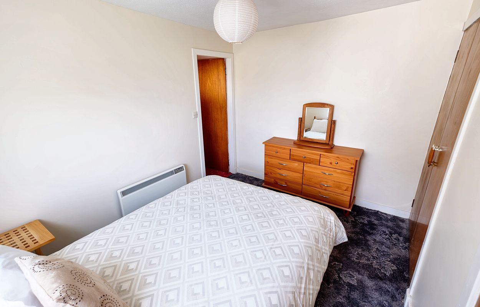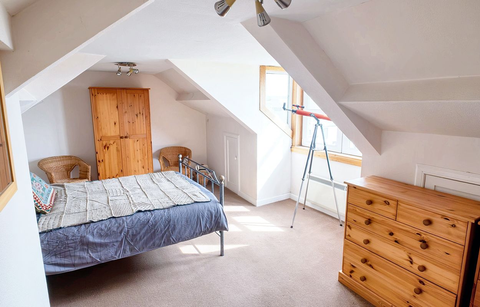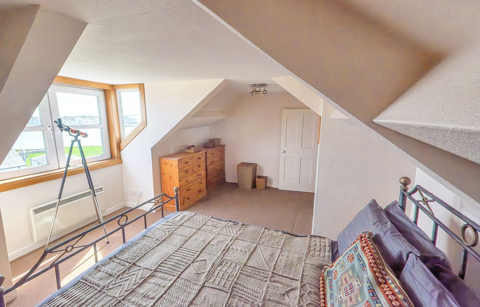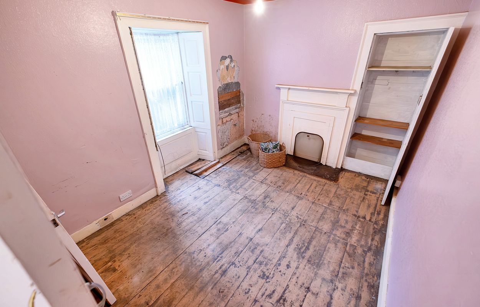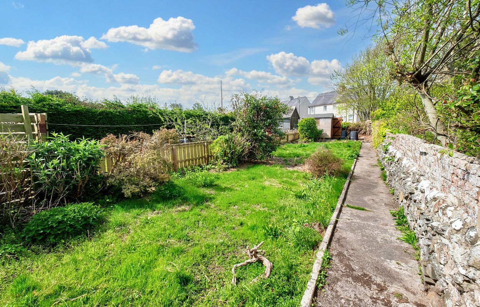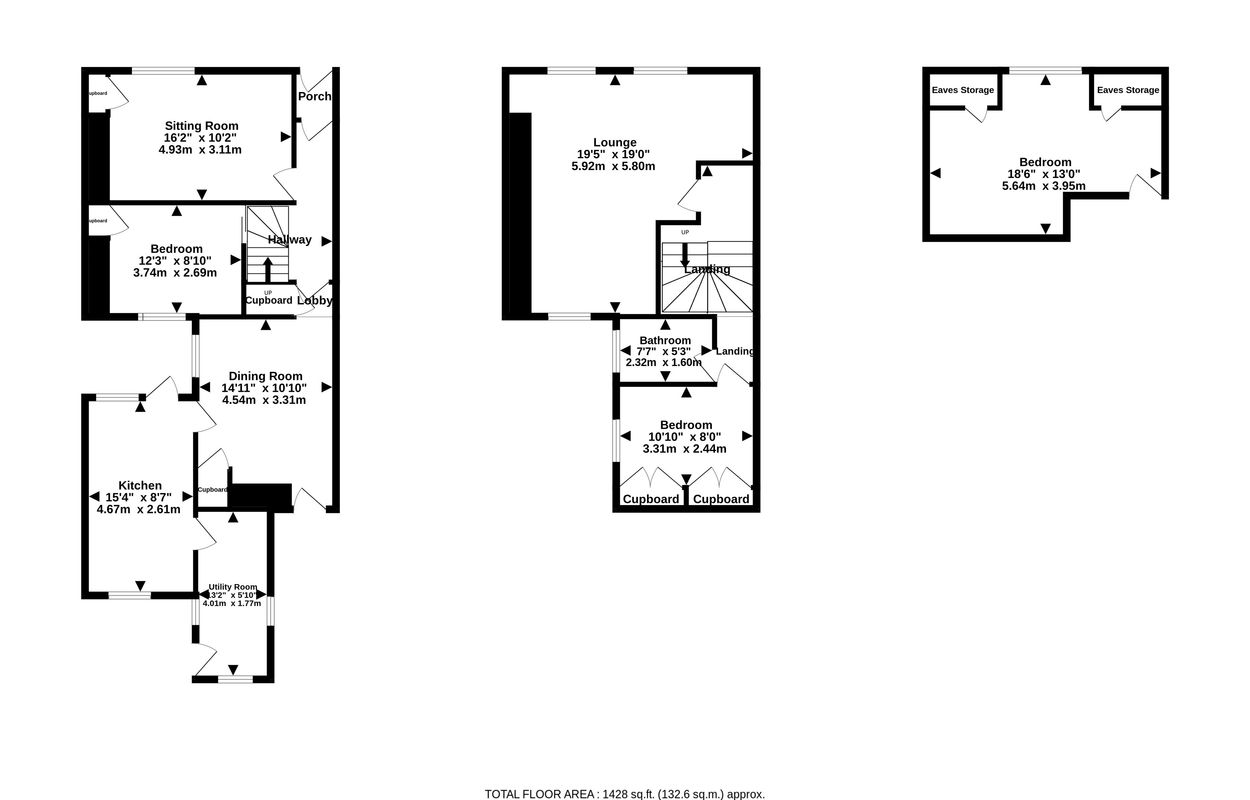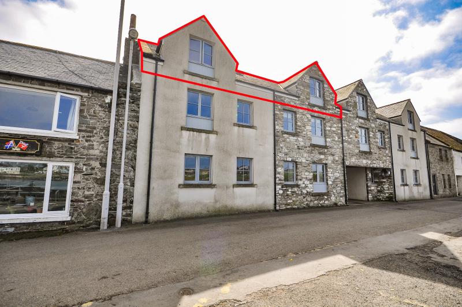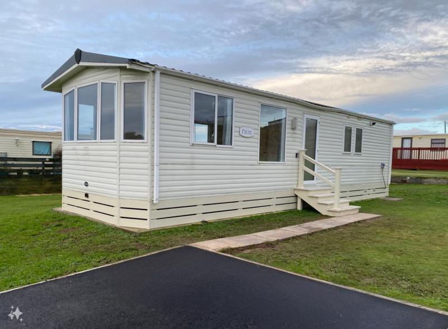Property Overview
In January 2026 the chimney at the property was repointed and recapped and the same has been carried out to the main gable of the property”
Situated in a highly desirable seafront location within a peaceful fishing village, this spacious 3-bedroom property boasts stunning sea views across the village, harbour and beyond. With generous sized rooms across 3 floors, character features, double glazing throughout and a west facing rear garden, the house presents an excellent investment opportunity for a family, a holiday home and/or rental income. Within walking distance to local amenities and beautiful sea and nature trails, it comes with easy on-street parking offering the perfect blend of convenience and tranquillity. New on the market and chain-free, we highly recommend earliest viewing to appreciate its full potential and not miss out on the opportunity.
The generous sized garden grounds feature a concrete pathway leading to a lawn and planting borders, creating a picturesque setting for outdoor enjoyment. A border stone dyke wall and border fencing enhance the privacy and charm of the garden. Additionally, a garden shed is conveniently located at the rear to provide storage space for tools and equipment. The on-street parking to the front of the property adds further convenience to this delightful home, ensuring that both the indoor and outdoor spaces cater to the needs of the discerning buyer.
General
It is understood that, on achieving a satisfactory price, the vendors will include fitted floor coverings and blinds throughout.
Services
Mains water, drainage and electricity.
Council Tax
C
Energy Rating
EPC = F
Viewing
By appointment with GAP.
Entry
Negotiable.
