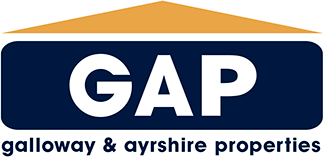Property Overview
In a sought-after residential area, this delightful 3 Bedroom Detached Bungalow presents an ideal family home offering both comfort and convenience. The spacious layout of this detached bungalow boasts a welcoming ambience, with a generously sized garden grounds. The property features three bedrooms, including one en-suite, perfect for accommodating a growing family. The heart of the home lies in the spacious dining kitchen, fully fitted with integrated kitchen appliances. Fully double glazed and equipped with oil-fired central heating. A detached workshop/store offers ample storage space for hobbies or tools, adding practicality to the charm of the residence.
A large paved patio area and pathway encircle the property, leading to gravel borders and raised, sheltered wooden decking, providing a serene outdoor escape. The front of the property showcases a generous and well maintained lawn, enclosed by a stone wall and fence, enhancing privacy and kerb appeal. A paved pathway guides you to the front entrance, while a generous tarmac driveway offers ample off road parking for multiple vehicles. Additionally, a detached store/workshop adds further versatility to this property, catering to a variety of needs. This property uniquely combines modern amenities with a serene outdoor setting, making it a must-see for those seeking a harmonious blend of comfort and practicality in a desirable location.
General
It is understood that, on achieving a satisfactory price, the vendors will include fitted floor coverings and blinds throughout.
Services
Mains electricity, water & drainage. Oil fired central heating.
Council Tax
E
Energy Rating
EPC = C
Viewing
By appointment with GAP.
Entry
Negotiable.


