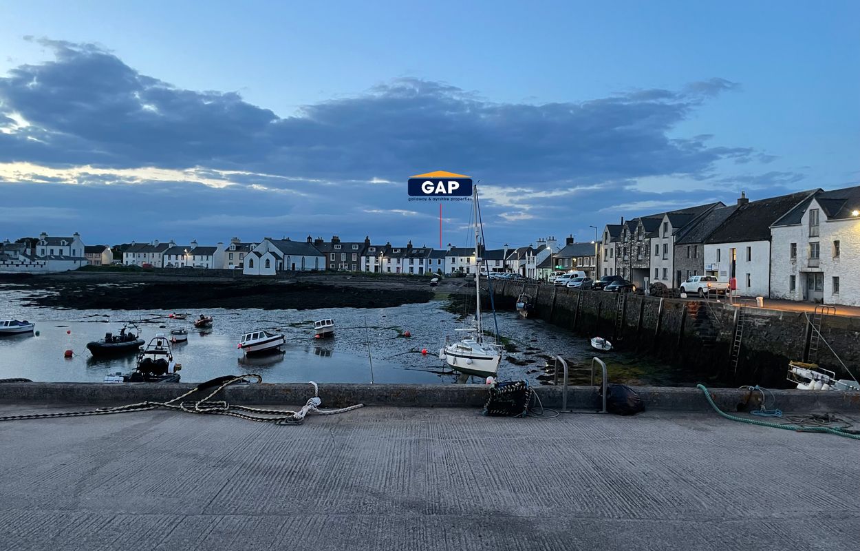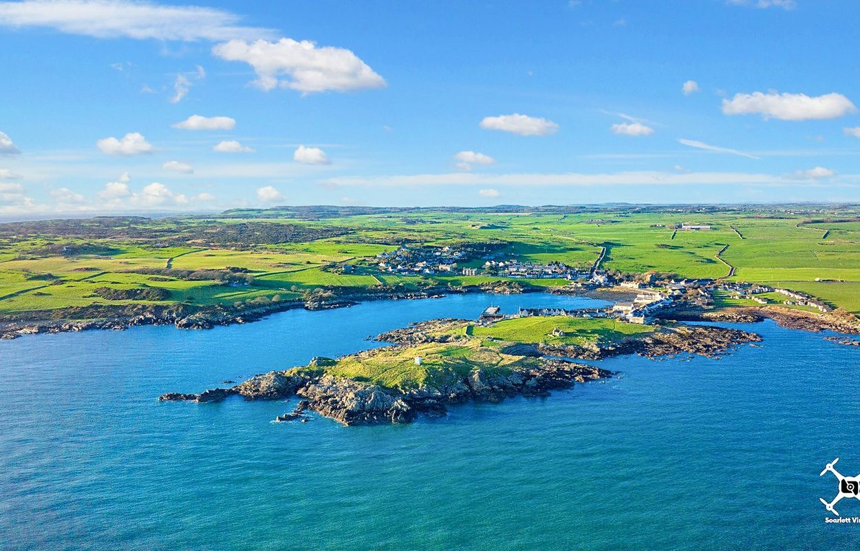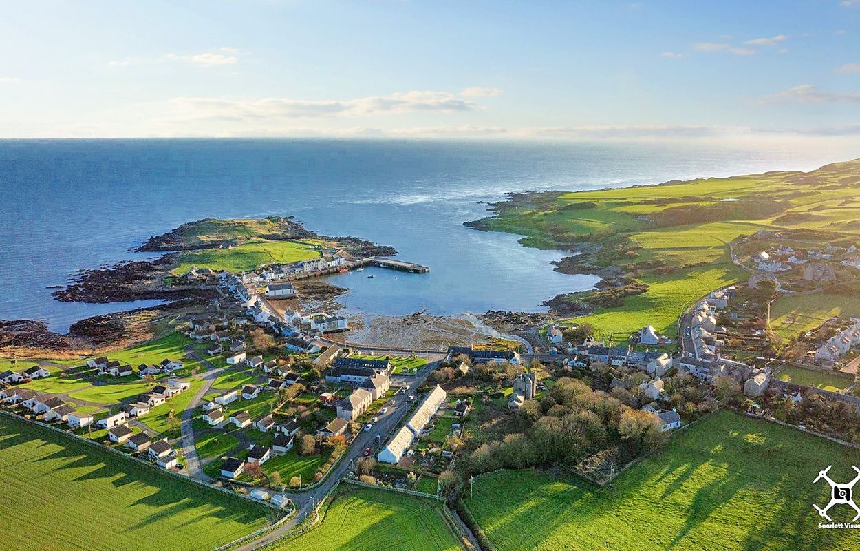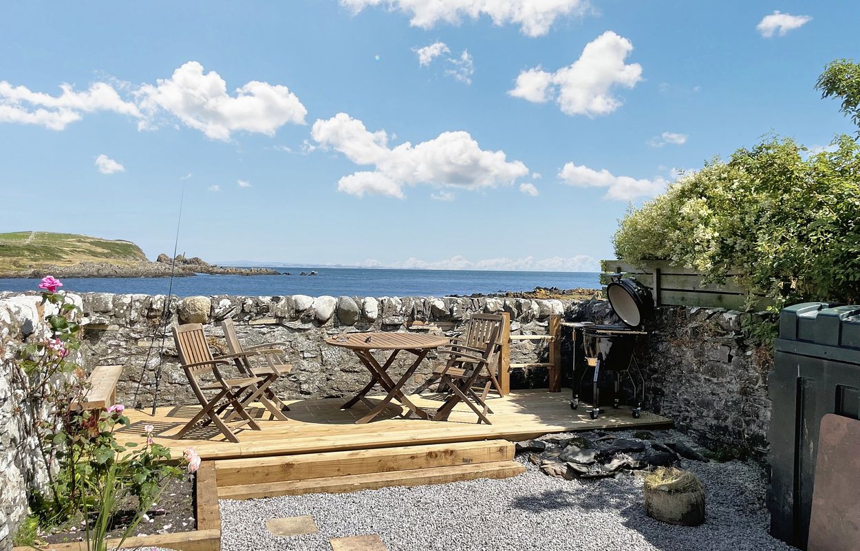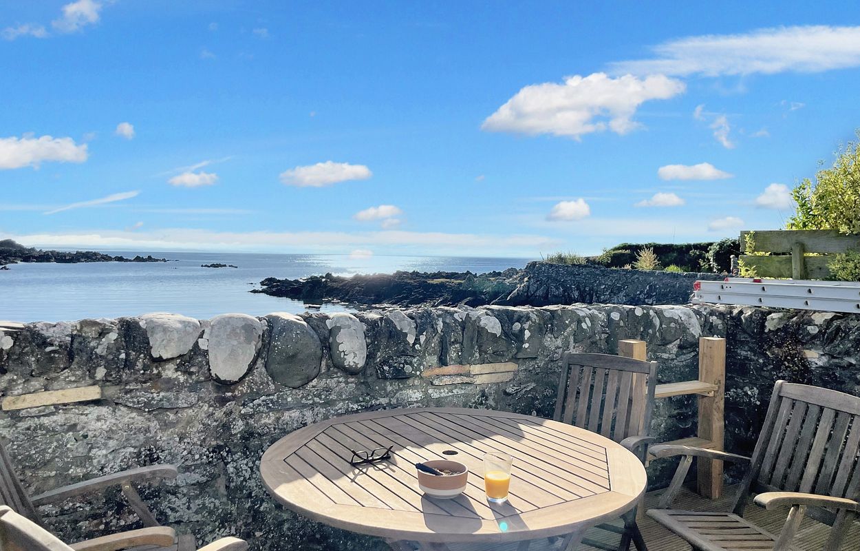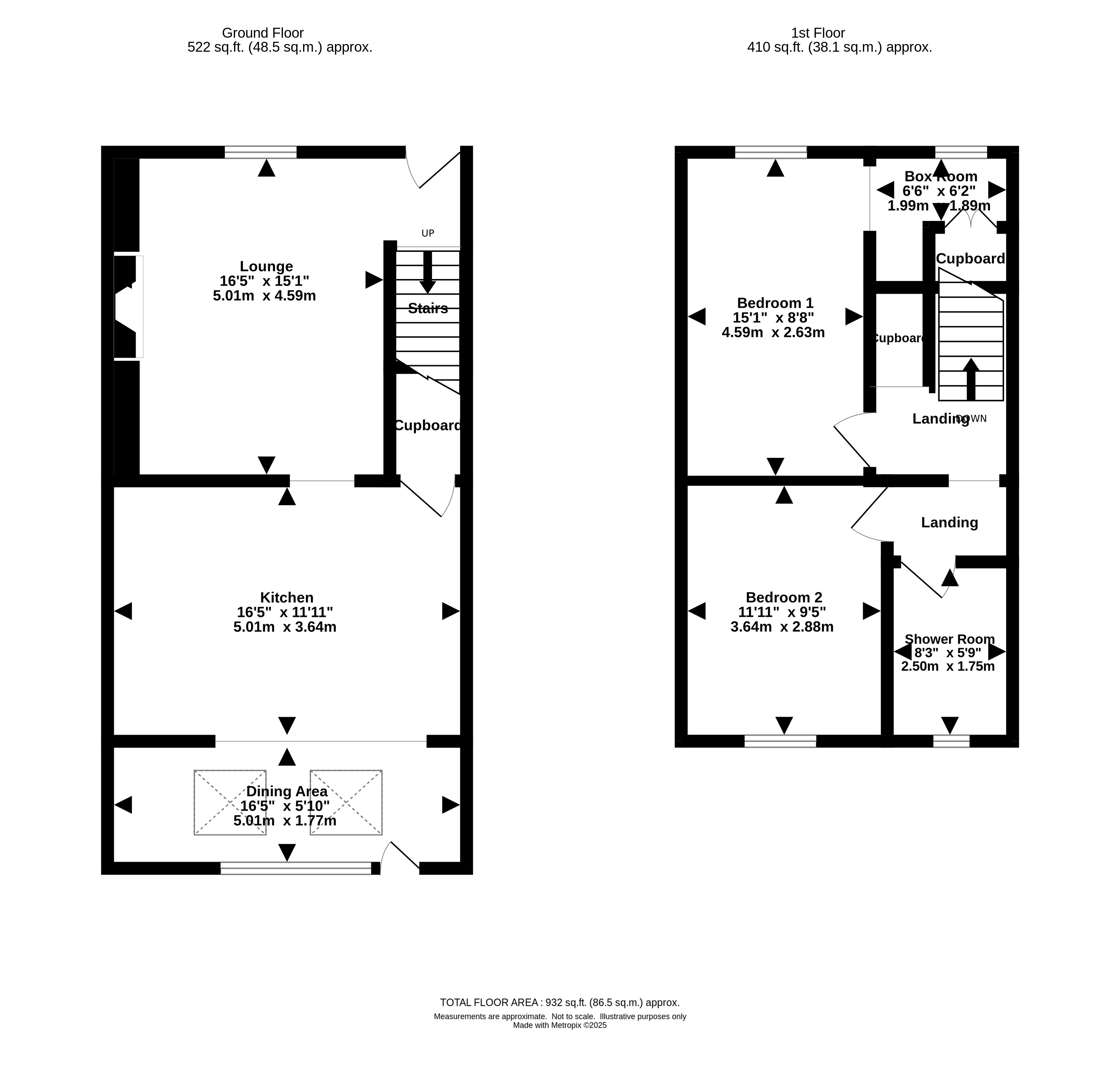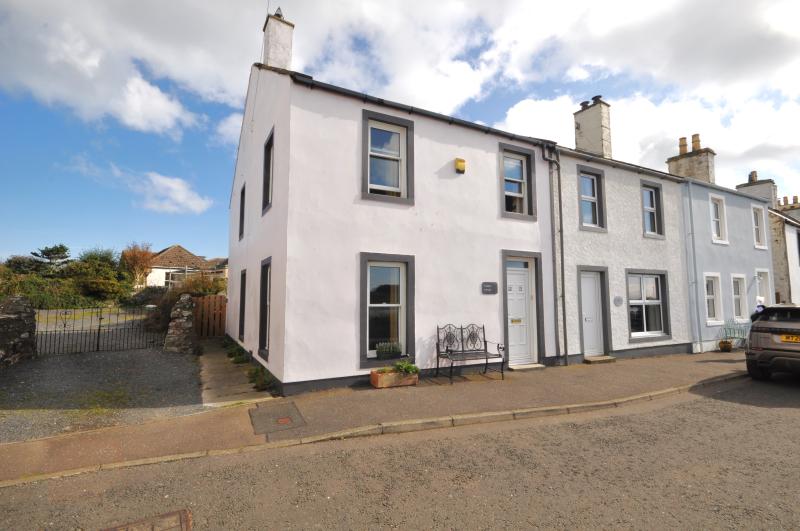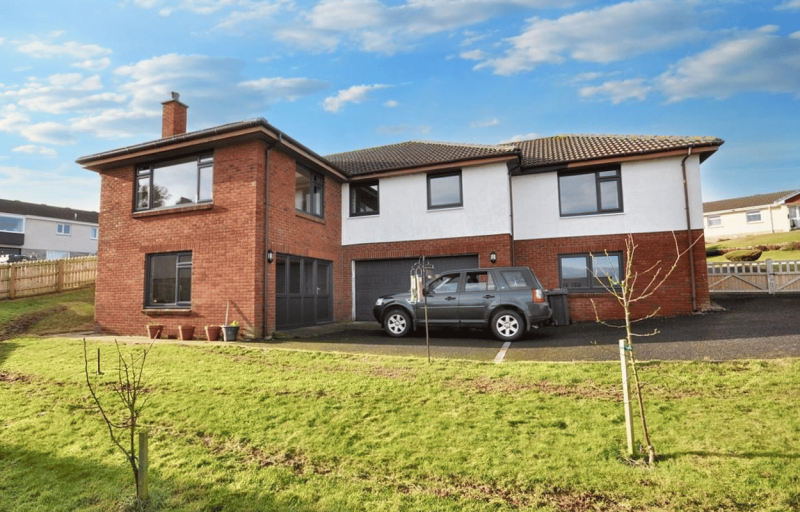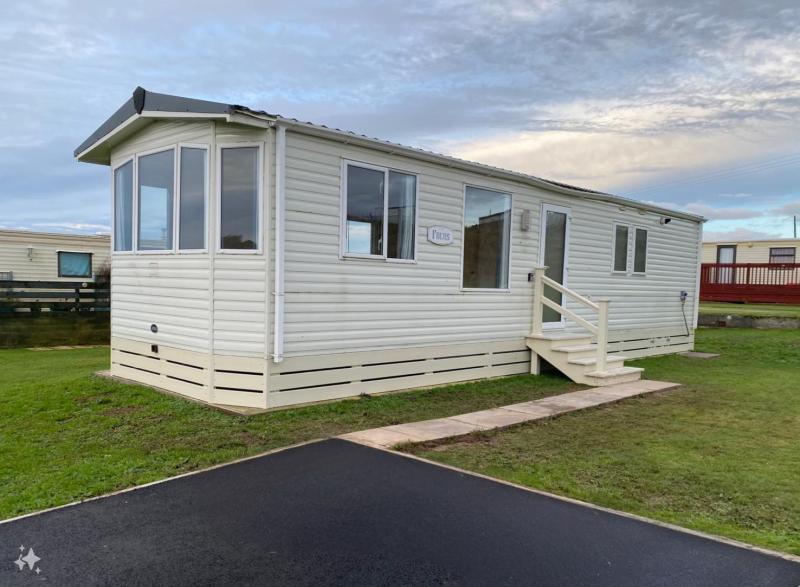Property Overview
In a prime coastal setting, this fully renovated 2-bedroom mid-terraced house offers a remarkable blend of traditional charm and modern comfort. The property, a traditional stone house, has been meticulously refurbished and features stunning coastal and harbour views that create an enchanting backdrop. Boasting a fully rewired interior and equipped with oil-fired central heating, this residence offers the perfect combination of character and functionality. The newly installed Hardwood sash & case windows to the front and UPVC double glazing to the rear ensure ample natural light while maintaining energy efficiency. The property comprises two spacious double bedrooms, a recently installed kitchen and bathroom, and an inviting open-plan kitchen/ dining area that is perfect for entertaining. The enclosed rear garden, complete with raised decking, provides a private outdoor space to relax and enjoy the picturesque surroundings.
Outside, the property's fully enclosed garden grounds offer a tranquil retreat with a gravel area, planting borders, and raised decking that present an ideal setting for admiring the breath-taking coastal views. The stone dyke wall borders add a touch of character, while the access to the oil tank ensures convenience. Situated along the harbour front on the main street, this residence benefits from on street parking directly in front of the entrance, making coming and going a breeze. The open views overlooking the harbour and beyond create a sense of peacefulness and connection to the surrounding environment. With its combination of stunning views, modern amenities, and convenient location, this property offers a unique opportunity for those seeking a harmonious blend of coastal living and comfort.
General
It is understood that, on achieving a satisfactory price, the vendors will include fitted floor coverings and blinds throughout.
Services
Mains water, drainage and electricity. Oil fired central heating.
Council Tax
A
Energy Rating
EPC = D
Viewing
By appointment with GAP.
Entry
Negotiable.

