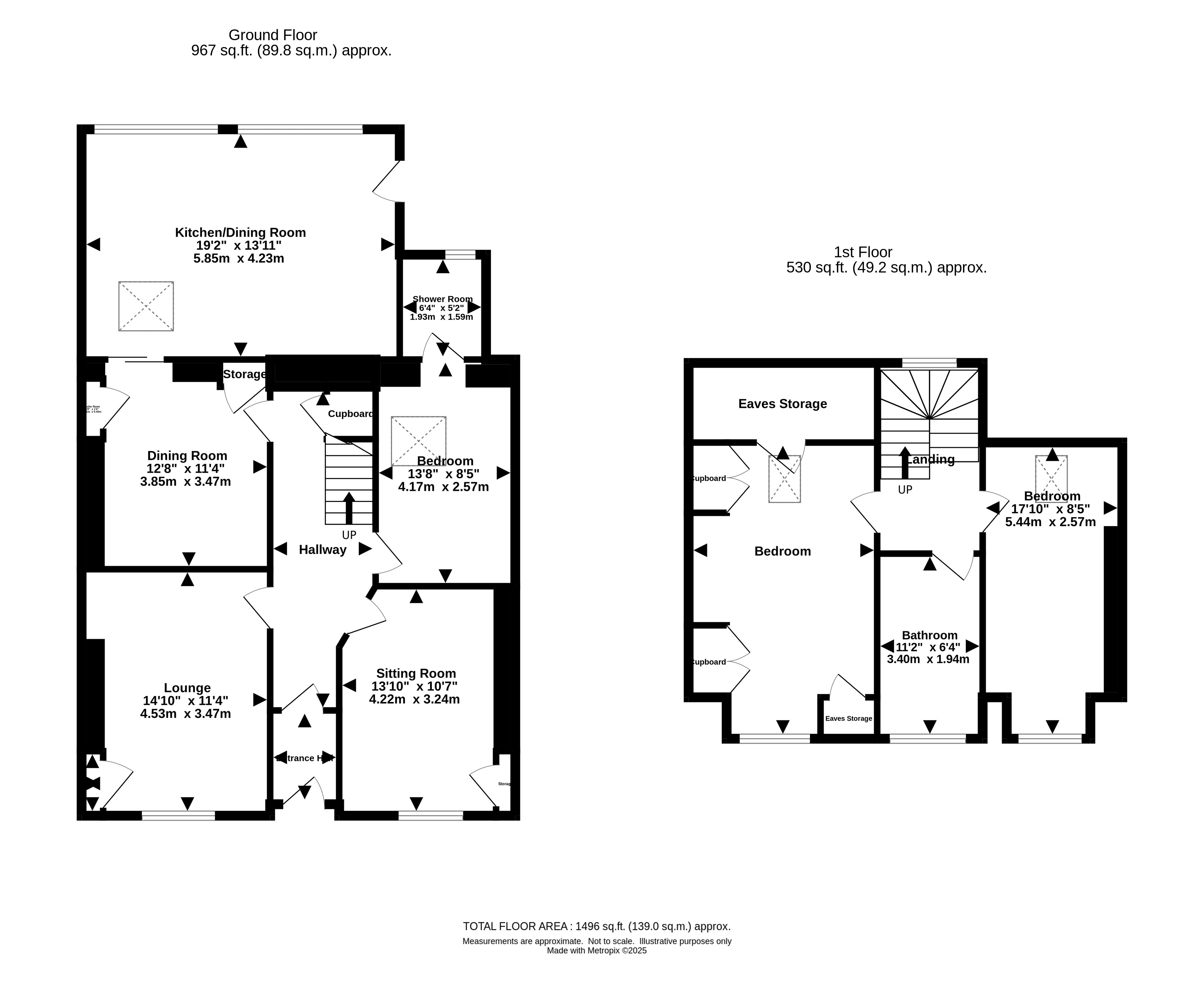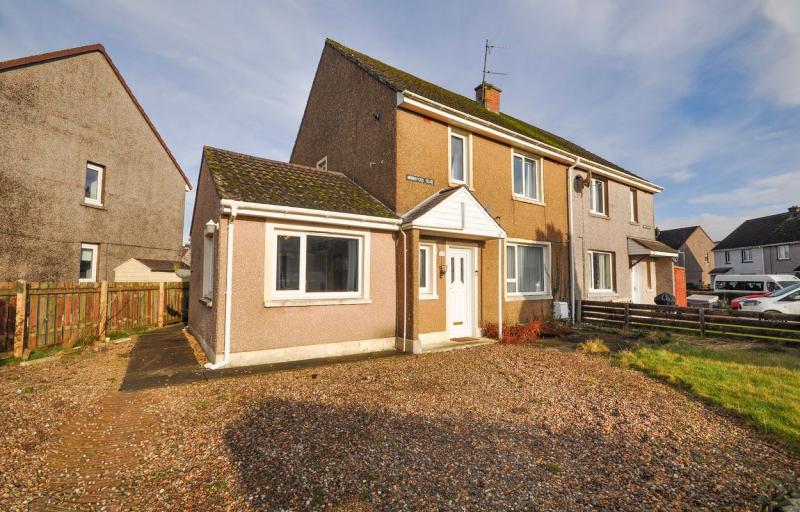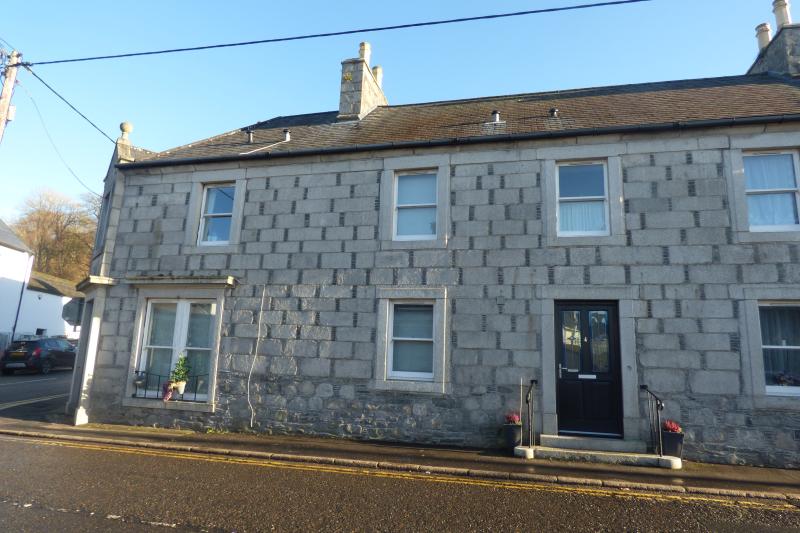Property Overview
This inviting 3-bedroom mid-terraced house offers a delightful combination of comfort and charm. As you step inside, you are greeted by a spacious and refined family home boasting generous accommodation spread over two levels. The ground floor presents a convenient bedroom, complemented by a rear extension that enhances the overall living space. The property features modern conveniences including gas fired central heating, ensuring warmth and comfort throughout. As you explore, the spacious and enclosed garden grounds unveil themselves, providing a peaceful retreat for outdoor enjoyment. Upstairs, two double bedrooms await, as well as offering a generous sized bathroom, catering to both comfort and functionality seamlessly.
Stepping out into the enchanting outside space, you are met with generous sized garden grounds that beckon for relaxation and tranquillity. The rear garden is a haven comprising of a spacious paved patio, adorned with a timber built shed for storage needs. Beyond, a vast lawn area bordered by mature planting and shrubbery creates a lush oasis that offers privacy and tranquillity. Boundary hedging encloses the garden, adding to the seclusion and charm of the outdoor area. This well appointed property with its well-proportioned accommodation and thoughtfully designed outside space would make an ideal family home.
- Spacious family home
- Generous accommodation over two levels
- Ground floor bedroom
- Rear extension
- Gas fired central heating
- Spacious and enclosed garden grounds
- Three double bedrooms (one ensuite)
General
It is understood that, on achieving a satisfactory price, the vendors will include fitted floor coverings and blinds throughout.
Services
Mains electricity, water & drainage. Gas fired central heating.
Council Tax
D
Energy Rating
EPC = D
Viewing
By appointment with GAP.
Entry
Negotiable.




