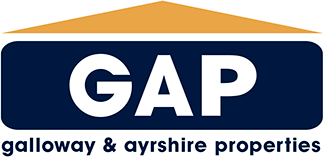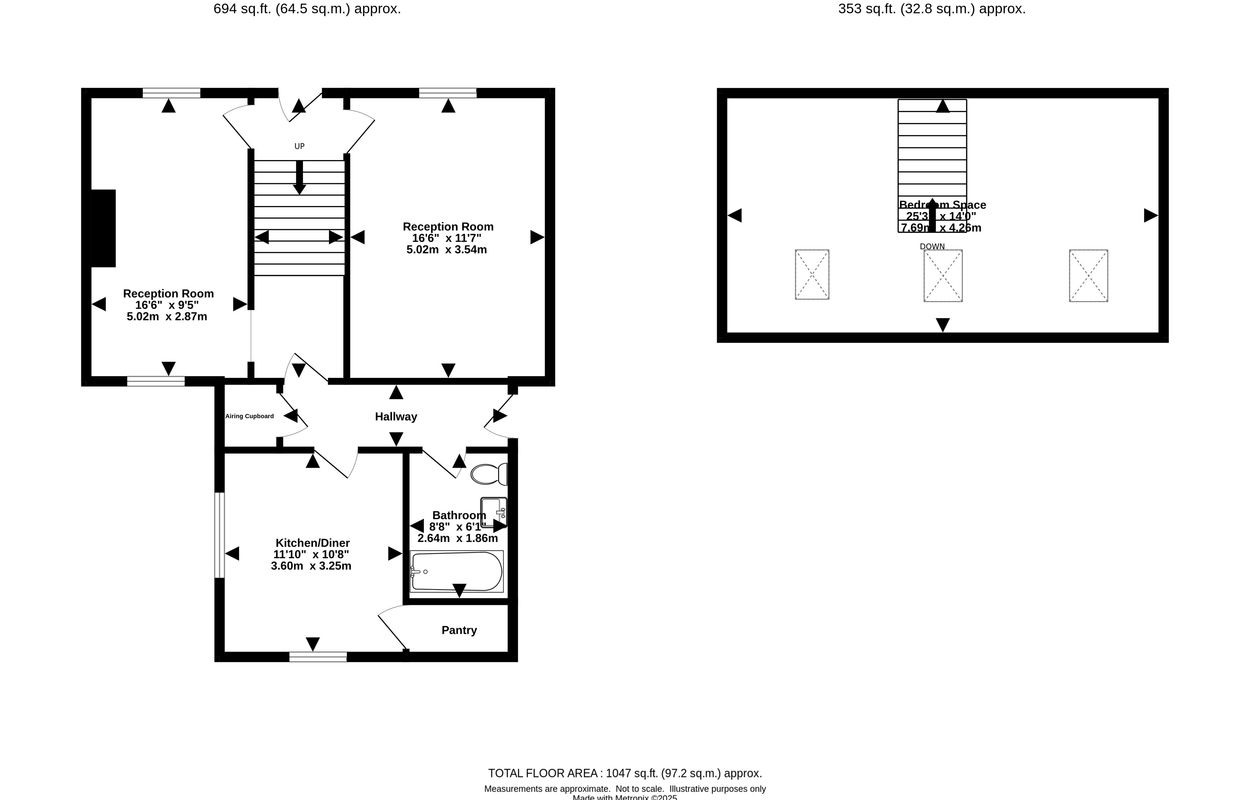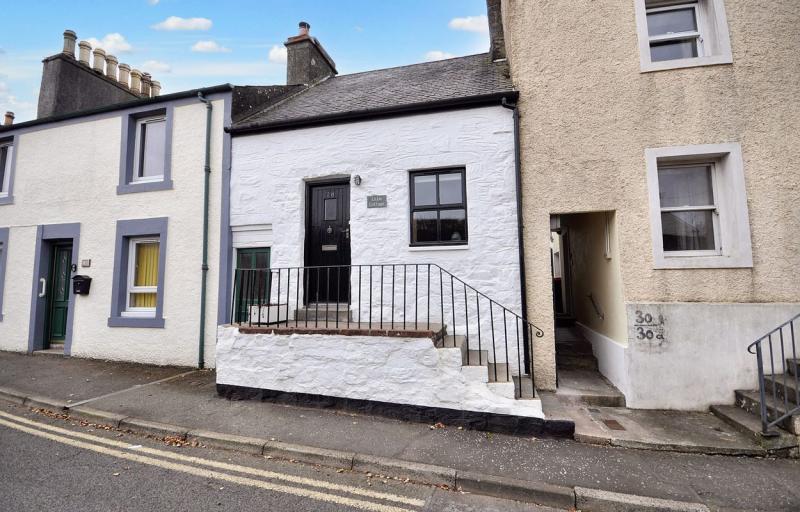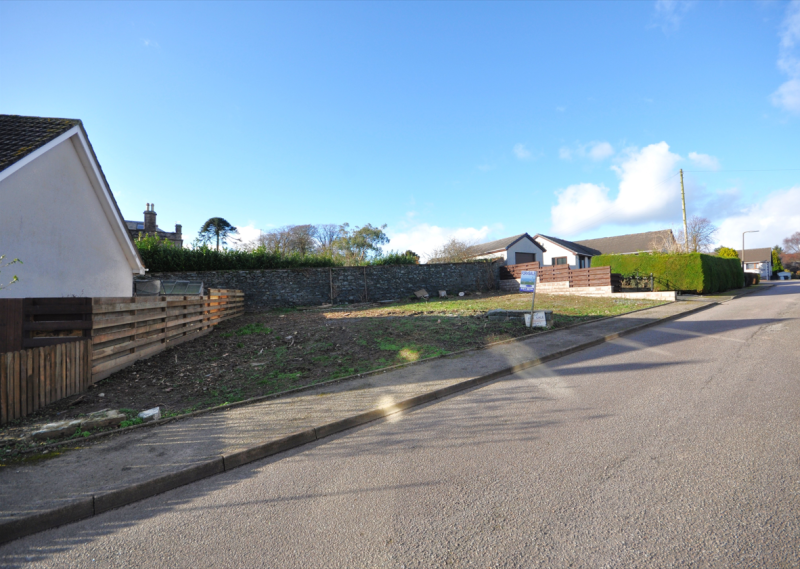Property Overview
Sat on an elevated plot in a serene rural setting, this unique property presents an exciting opportunity for those seeking a renovation project. Comprising of two semi-detached traditional stone cottages, this offering boasts unparalleled potential for those with a creative vision. Cottage 1, currently stripped back and strapped ready for plaster boarding whilst Cottage 2 sits fully renovated with a modern extension as well as benefitting from ample loft space allowing for potentially two additional bedrooms. The countryside views surrounding the property provide a picturesque backdrop, immersing one in the beauty of nature. Off-road parking is available along with a detached garage, lending convenience to daily life. Generous garden grounds offer ample outdoor space for recreation and relaxation, enhancing the charm and appeal of this property.
Outside, the property's vast grounds are a haven for those who appreciate nature's beauty. A sprawling grassy area surrounds the property, with a well-maintained access track leading from the road to the front. The front area features a block-paved patio perfect for enjoying the outdoors. A side fence with gate offers access to the rear of Cottage 1, revealing additional green space with a block laid patio, crazy paving, and an outside light. The large rear garden is a private retreat, featuring mature shrubs, hedging, and a small garden shed. Raised brick beds with rhubarb add a touch of charm, while a side gate leads to an enclosed paddock area with a stone boundary wall and open rural views. With a concrete coal bunker, outside lighting, and easy access to Cottage 2, this property's outdoor space is as enchanting as it is functional.
Home Reports for both cottage 1 & 2 available.
General
It is understood that, on achieving a satisfactory price, the vendors will include fitted floor coverings and blinds throughout.
Services
Mains water, drainage and electricity
Council Tax
C
Energy Rating
EPC = F & G
Viewing
By appointment with GAP.
Entry
Negotiable.




