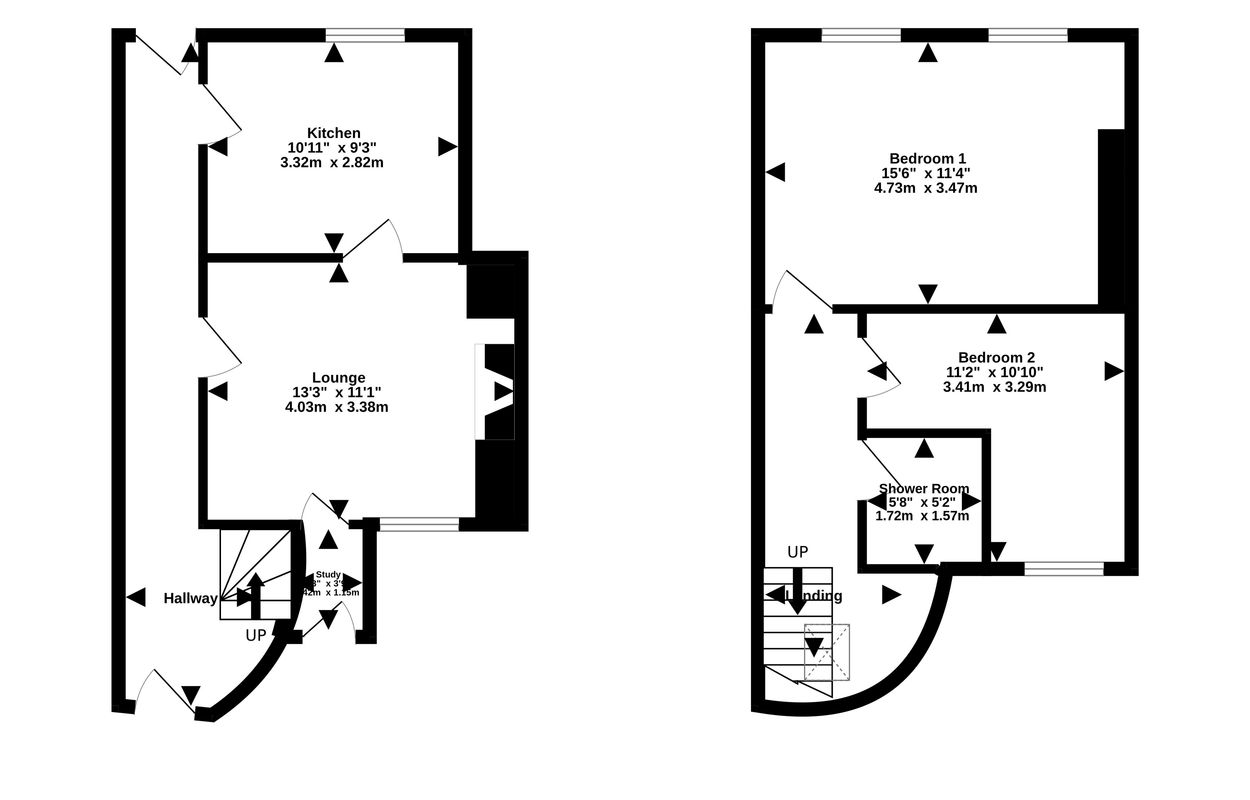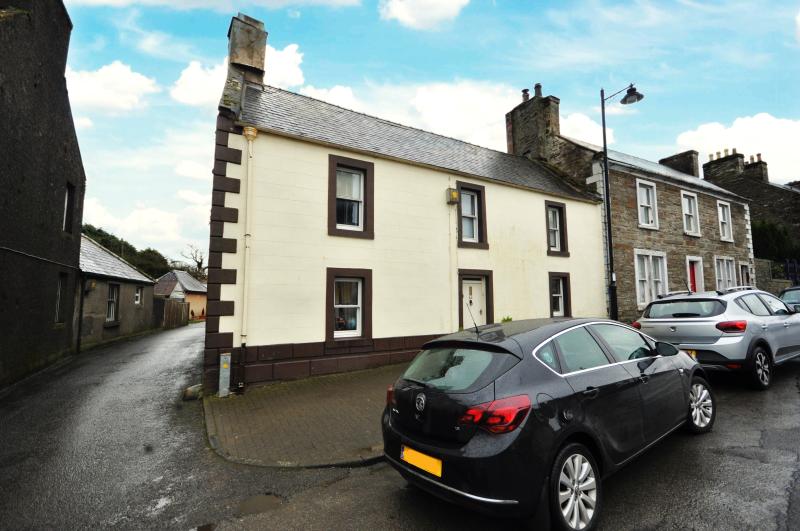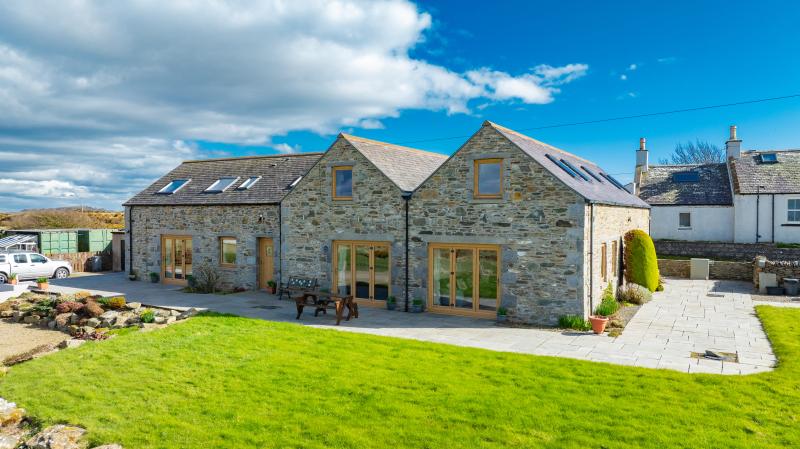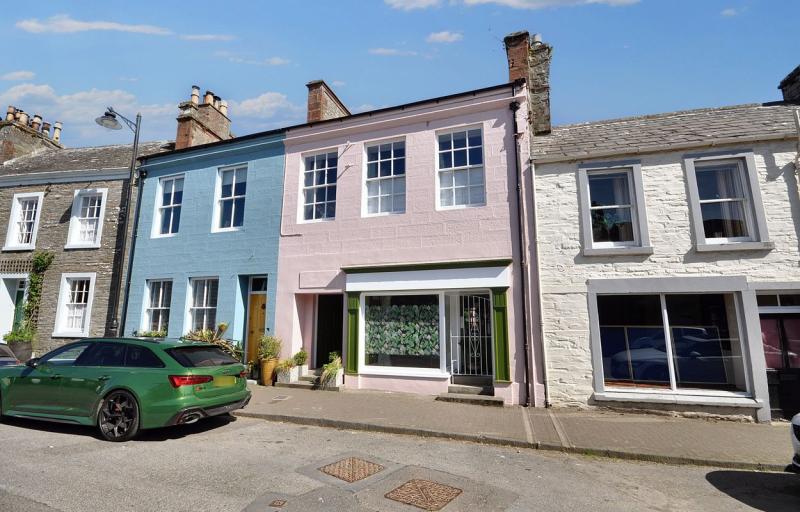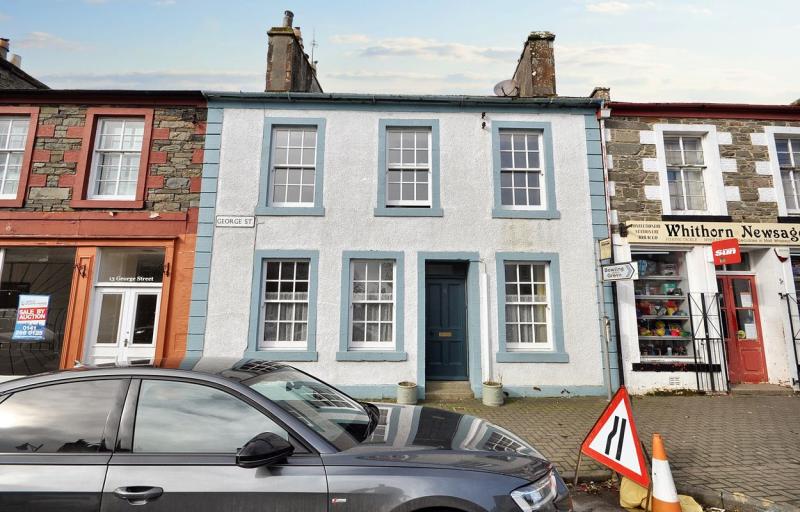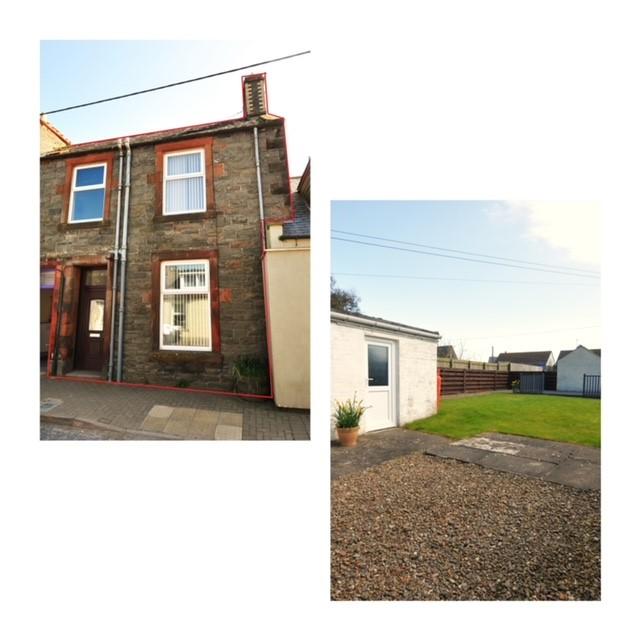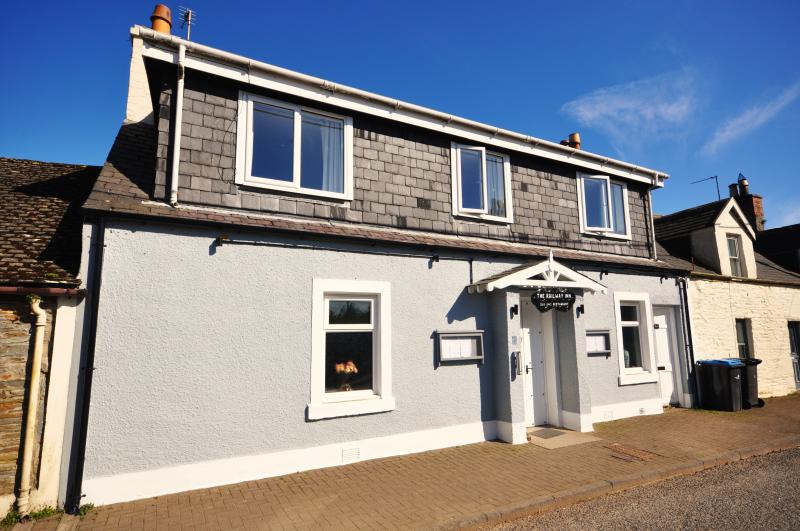Property Overview
Located within the charming surroundings of Whithorn, this delightful 2-bedroom terraced town house offers a unique blend of traditional charm and modern comfort. The property, constructed from traditional stone, boasts a feature multi fuel burning stove, adding warmth and character to the inviting living space. Conveniently located, the house is in excellent condition and showcases a range of traditional features that effortlessly blend with contemporary amenities. The two double bedrooms provide ample space for relaxation, while the spacious garden grounds offer a tranquil retreat. With open views to the rear overlooking the picturesque countryside and beyond, this property is not just a home but an ideal holiday home investment, promising both solace and opportunity.
Stepping outside, the generously sized enclosed garden grounds truly elevate the allure of this property, stretching to rear open fields and providing breath-taking views over the local countryside and beyond. The mature garden grounds have been thoughtfully landscaped, comprising a raised concrete patio area perfect for al fresco dining, a gravel pathway leading down to mature planting borders, a well-maintained lawn area, and convenient outside storage along with a garden shed. Fenced borders and stone dyke walls ensure privacy and security while adding to the property's character and charm. The outdoor space of this property offers a sanctuary for relaxation and reflection, making it an idyllic retreat for those seeking a harmonious blend of nature and comfort in their every-day living experience.
General
It is understood that, on achieving a satisfactory price, the vendors will include fitted floor coverings and blinds throughout.
Services
Mains water, drainage and electricity
Council Tax
A
Energy Rating
EPC = F
Viewing
By appointment with GAP.
Entry
Negotiable.

