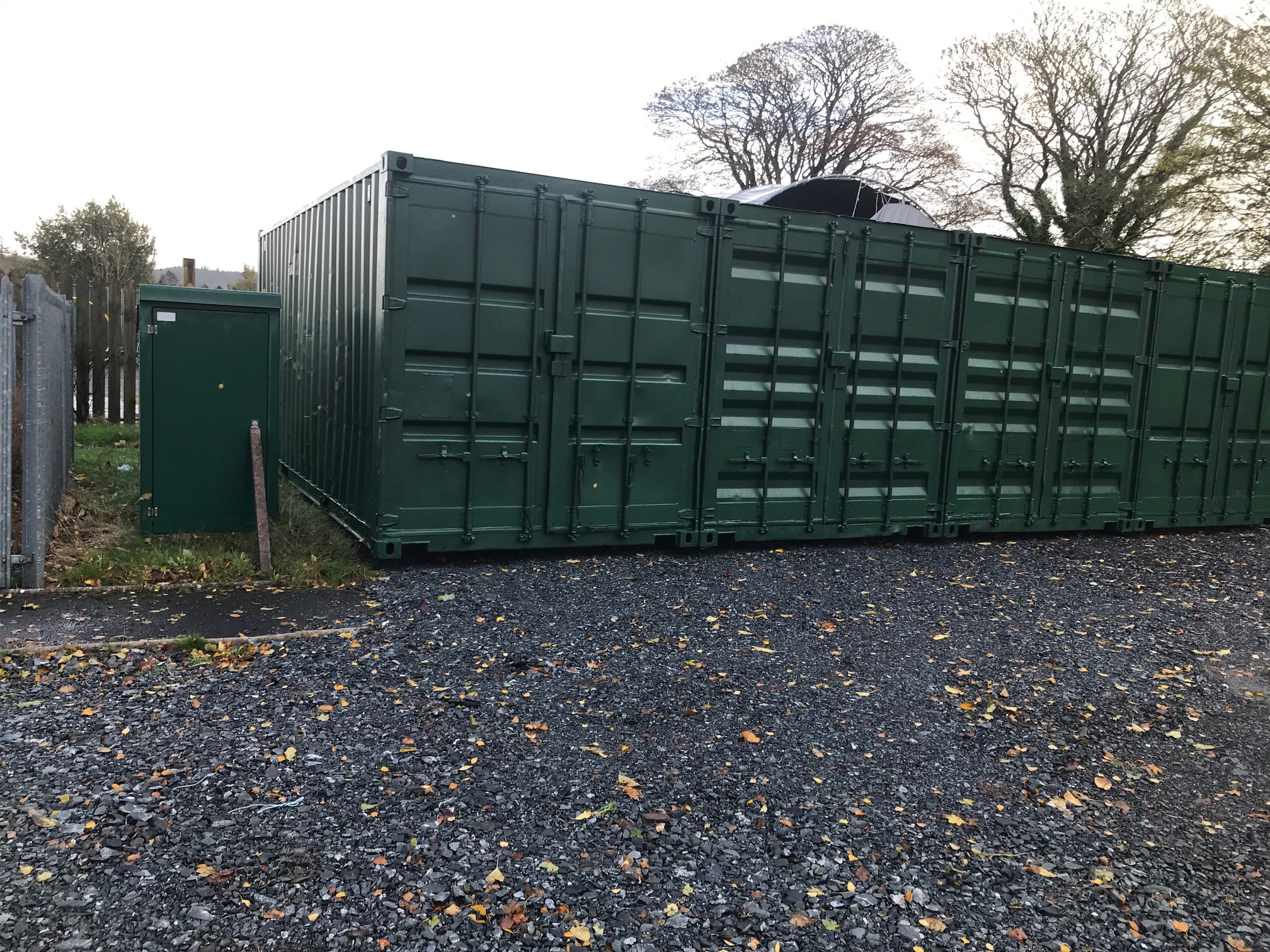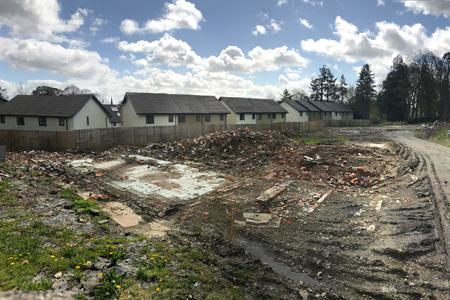Property Overview
An opportunity to acquire a detached bungalow, occupying a
first-class location within a prime residential development in
a sought after and prestigious part of Newton Stewart. ‘Hilltop’ provides well-proportioned and bright accommodation over one level. The property benefits from gas fired central heating and uPVC double glazing. In excellent condition throughout set within its own generous area of fully landscaped garden ground and ample off-road parking. Sat on an elevated plot, this property provides a stunning outlook over, farmland and Galloway Hills beyond.
This property also benefits from what once was a garage now converted into a separate annex/ living accommodation which has been fully equipped to be a self-catering rental. Currently benefitting from an open plan fitted kitchen and living room as well as separate bedroom with ensuite shower room. The annex currently generates an income as future bookings have been secured for the next 8-12 weeks. There is also the potential for the annex to be knocked back through incorporating ‘Hilltop’ back into one large family home.
Of timber construction under a tile roof, as well as flat roof extension to the rear. The extension has allowed the property to benefit from a rear conservatory, (fully double-glazed) providing access to the rear garden. This property also benefits from three double bedrooms (two of which are ensuite) as well as bright and generous living accommodation with UPVC sliding patio doors onto wooden decking and concrete patio providing areas to sit and benefit from the stunning outlook to the front. As well as providing stunning views, this generous plot has also been fully landscaped benefiting from maintained lawn area, planting borders, workshops as well as a feature pond.
Occupying a prime location, all major amenities are to be found in the market town of Newton Stewart and include supermarkets, healthcare, indoor leisure pool complex and secondary schooling. The surrounding area is one of natural beauty and there is an abundance of outdoor leisure pursuits within easy access including walking, fishing and excellent golfing facilities. Viewing of this most pleasant property is to be thoroughly recommended.
General
It is understood that, on achieving a satisfactory price, the vendors will include integrated kitchen appliances, fitted floor coverings and blinds throughout.
Services
Mains electricity, water and gas fired central heating.
Council Tax
E
Energy Rating
EPC = D
Viewing
By appointment with GAP.
Entry
Negotiable.
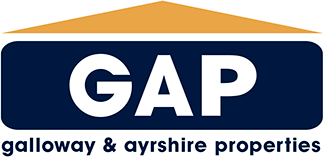
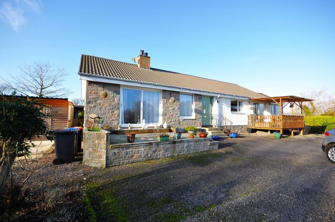
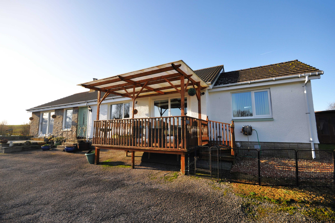
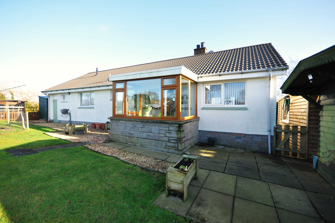
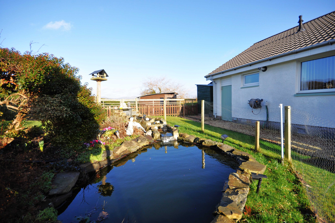
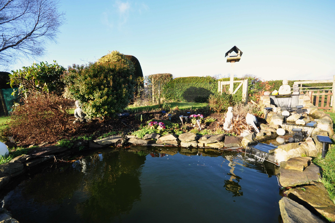
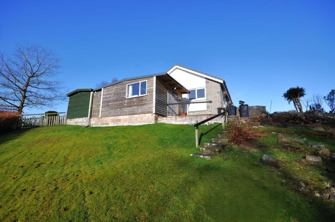
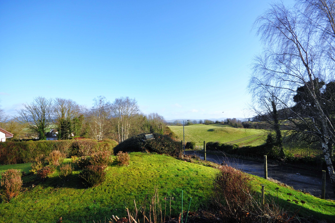
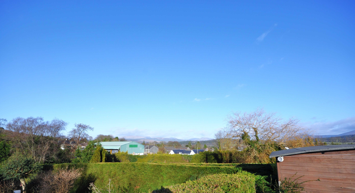
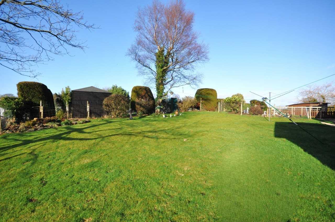
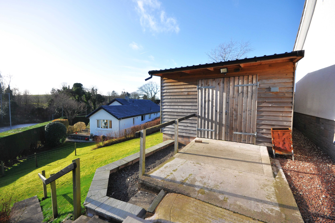
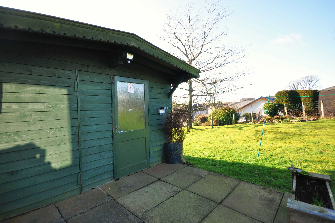
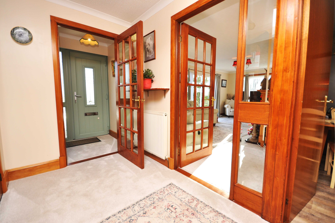
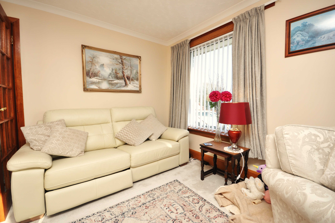
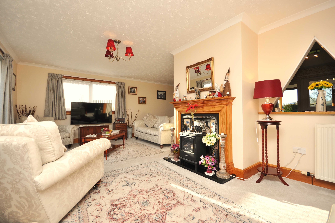
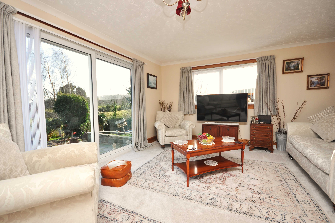
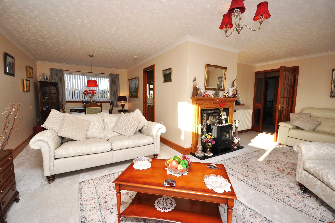
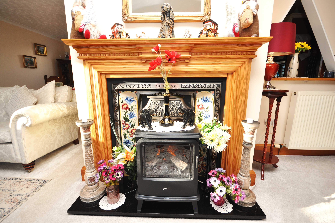
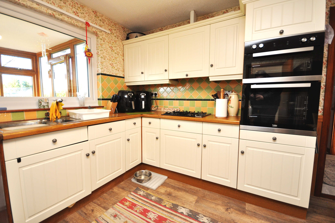
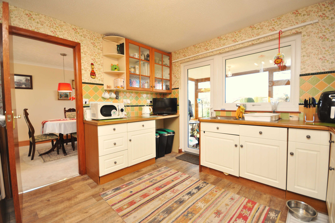
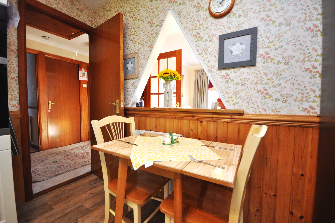
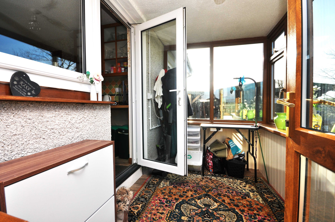
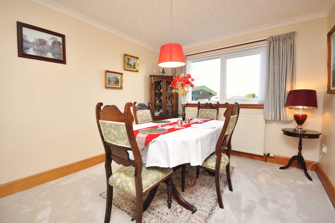
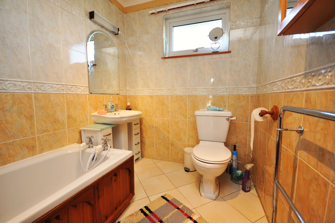
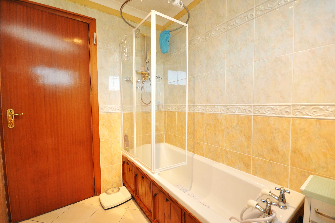
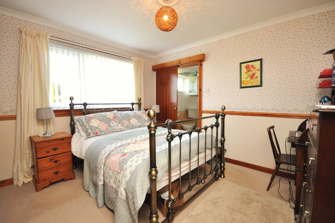
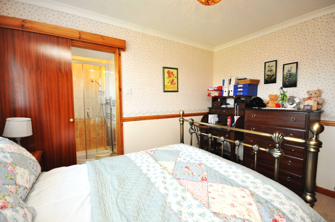
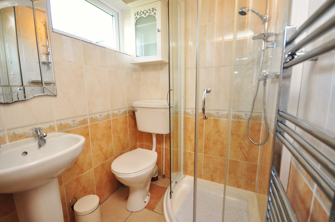
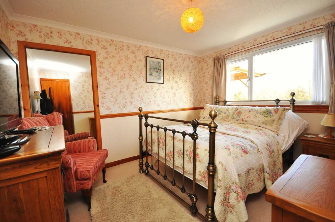
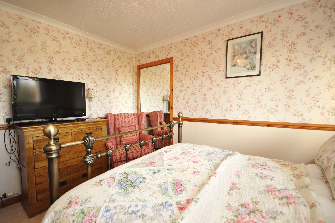
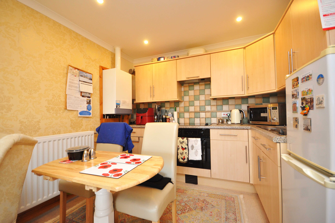
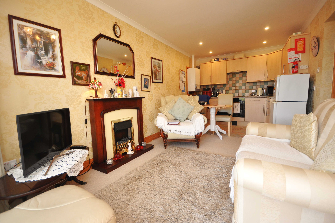
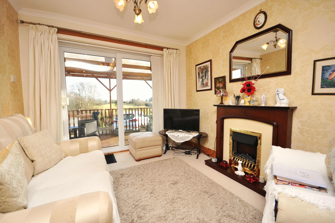
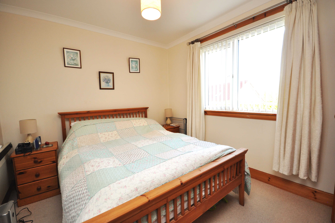
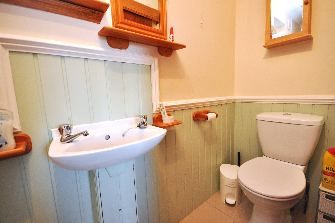
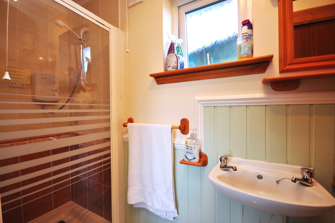
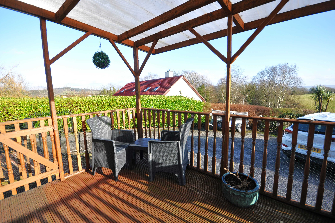
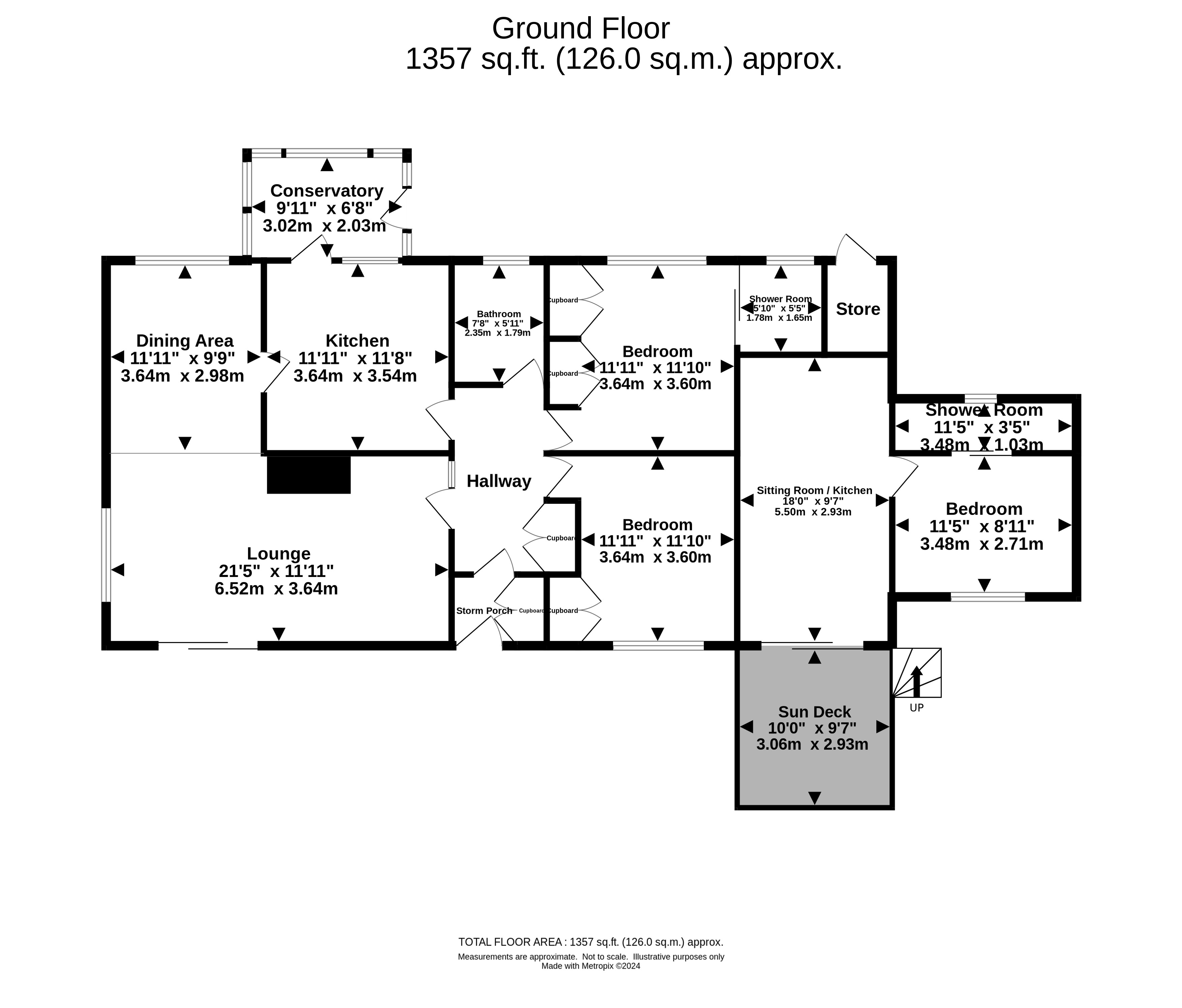

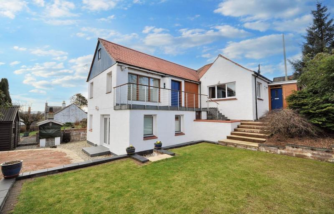
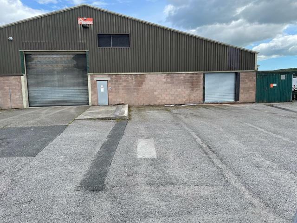
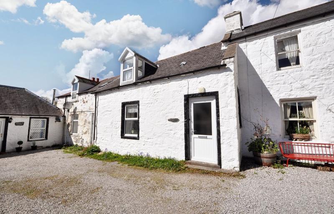
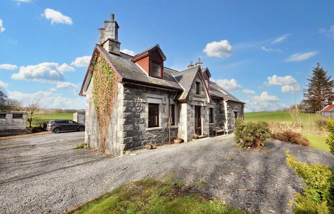
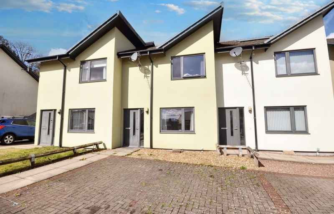
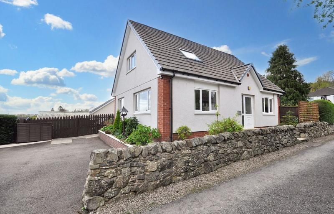
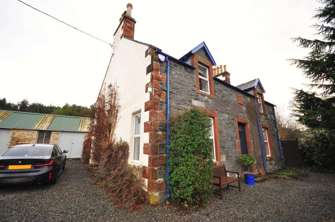
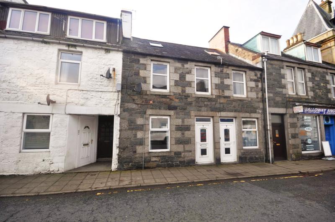
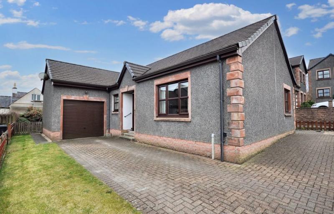
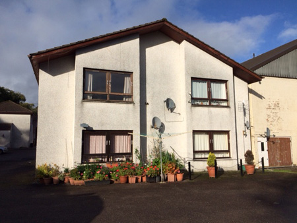
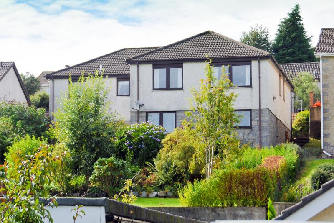
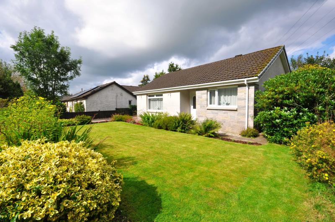
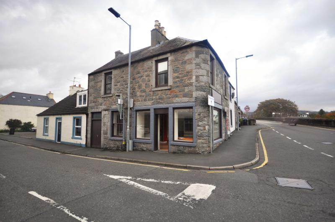
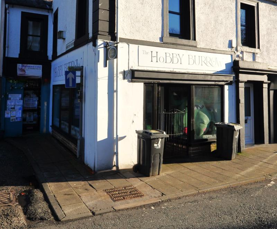
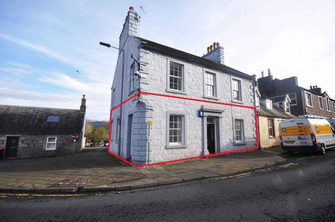
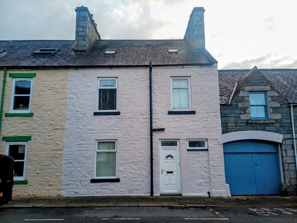
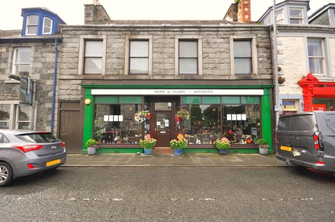
.jpg)
