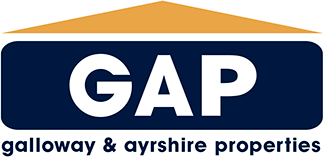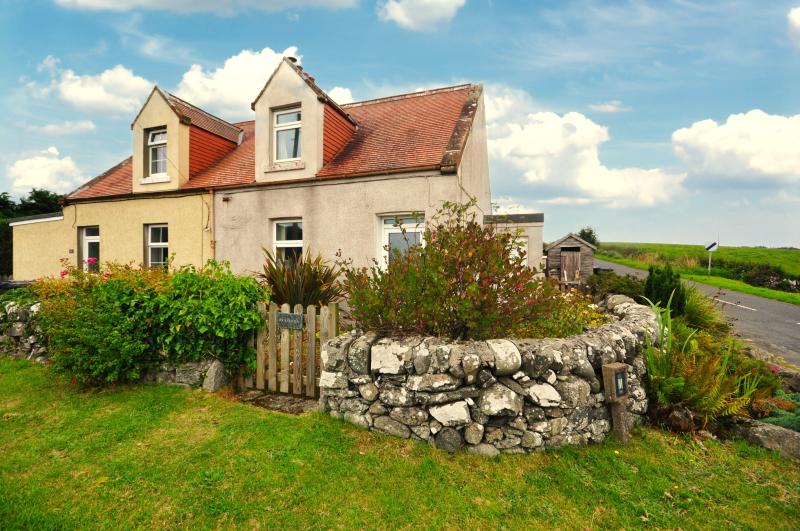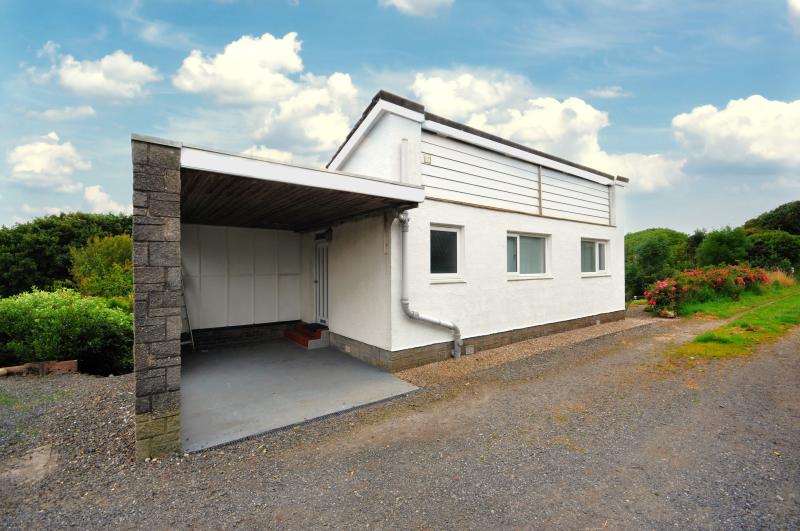Property Overview
Semi-detached dormer house situated in this small coastal village and benefitting from rural/coastal views. HALL, INNER HALL, double BEDROOM, SHOWER ROOM, open plan DINING KITCHEN, SITTING ROOM with patio doors and wood burner. Upper floor with walk in STORE, double BEDROOM with built in wardrobes and en-suite WASHROOM. Double glazed. Oil fired central heating. Small garden and parking to the front, side parking. Enclosed rear garden with large terraced deck. Mains services. Previous planning granted to extend with Bedroom and en-suite (expired)
Council Tax
TBC
Energy Rating
EPC = E - 43
Viewing
By appointment with GAP.
Entry
Negotiable.



