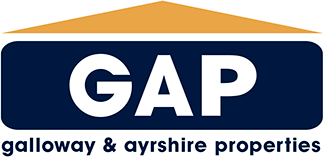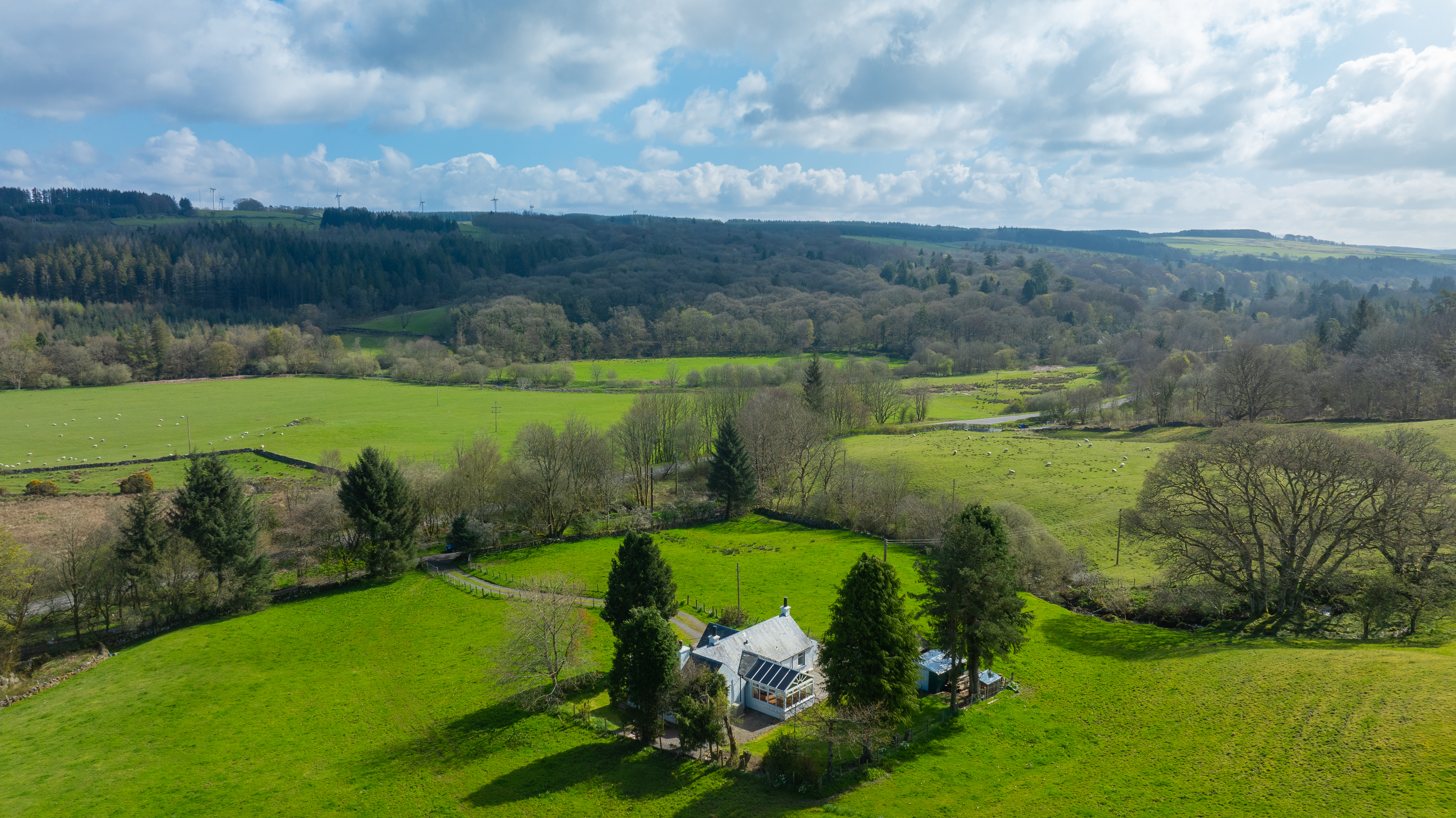01671 402104
galloway@gapinthemarket.com
Galloway & Ayrshire Properties (GAP) · 28 Victoria Street · Newton Stewart · Dumfries & Galloway · Scotland · DG8 6BT
01671 402104
galloway@gapinthemarket.com
























